



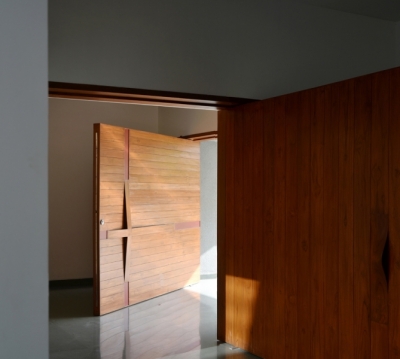

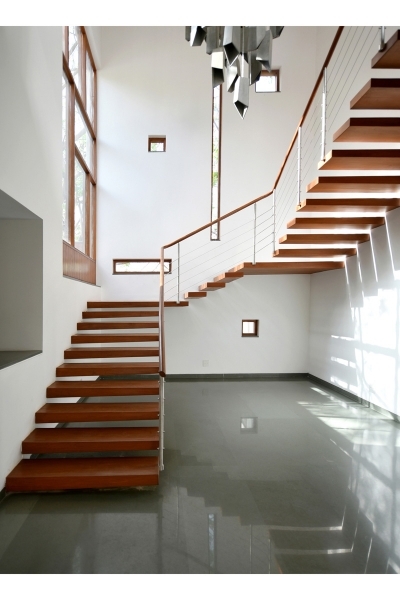

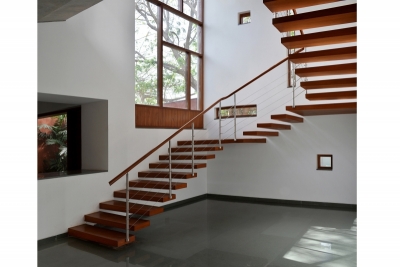





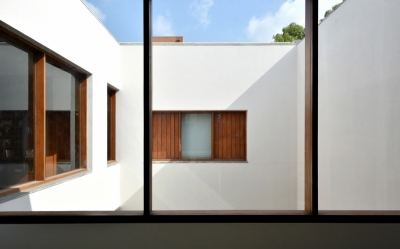
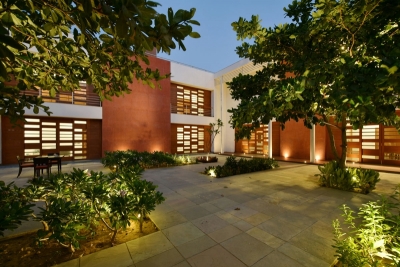



THE POOL HOUSE
The house is placed next to the existing pavilion built two years back with a shaded plaza connecting both. The House has two wings in the shape of 'L', separating bedrooms in one wing and more public areas as living and dinning in the other, with internal courtyards for internal spaces to open out and borrow more filtered light. The house is will host frequent gatherings as a brief given by the client. The house forms a blank facade towards east witha concrete entrance canopy, while more transpernt and lighter facade opens towards the existing pavilion extending internal spaces to the open shaded plaza. The house and the pavilion become complimentary in the event of outdoor gatherings and daily leisure and musings. The house also uses water receyling method and releases greywater into the subsoil to support landscape.
Status: Completed
Scope of Work: Architecture, Landscape Architecture
Nature of Project: Residential
Site Area: 2 acres
Architects: IORA studio
